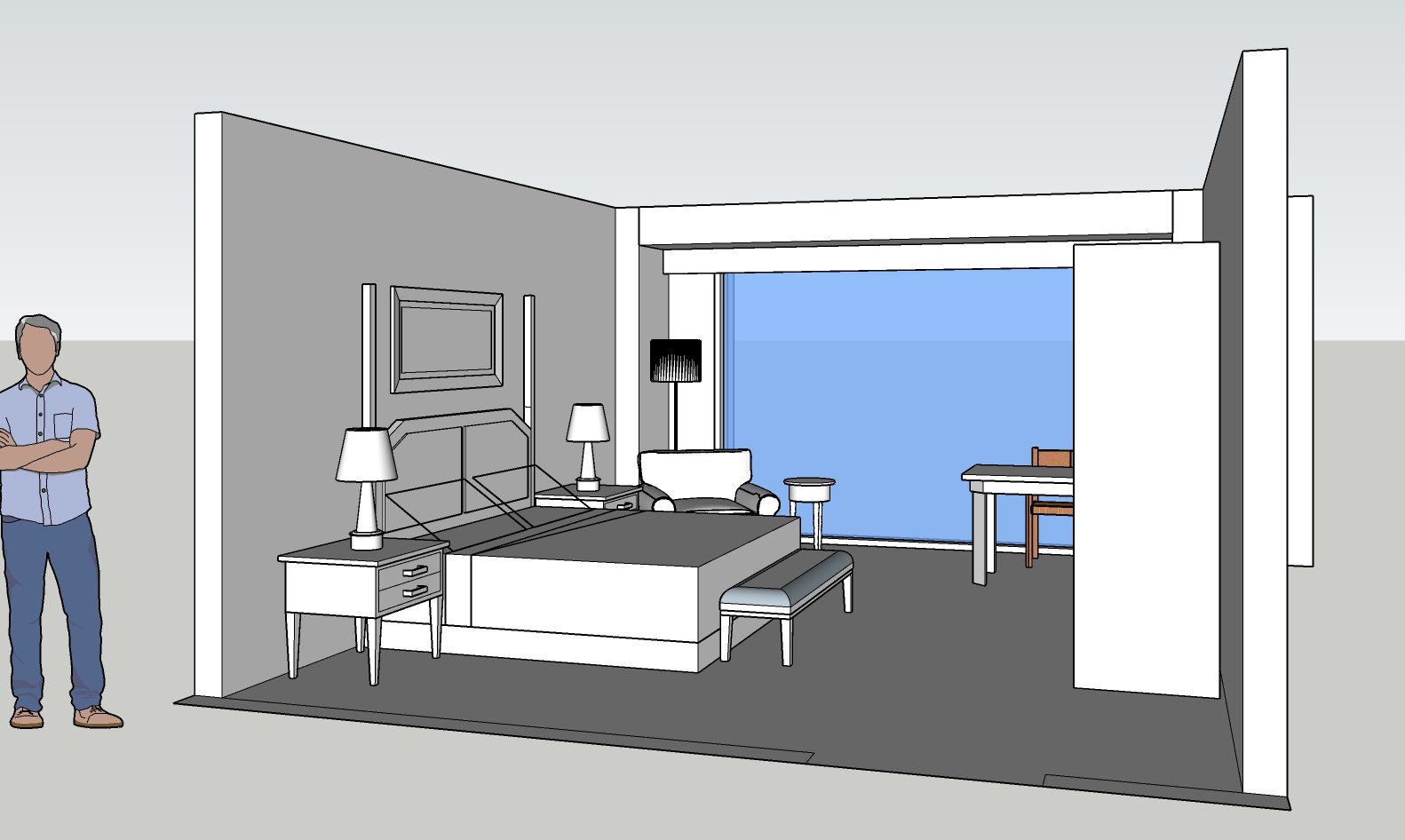SketchUp Guest Room
For this project I created a Guest Room in SketchUp using a Floor Plan as a starting point. The project helped me understand SketchUp’s interface, tools, fundamentals of the software, and working with exact dimensions. The goal was to focus on overall perspective and create a desk, bed, painting, nightstand, lamp, bed and bench.










